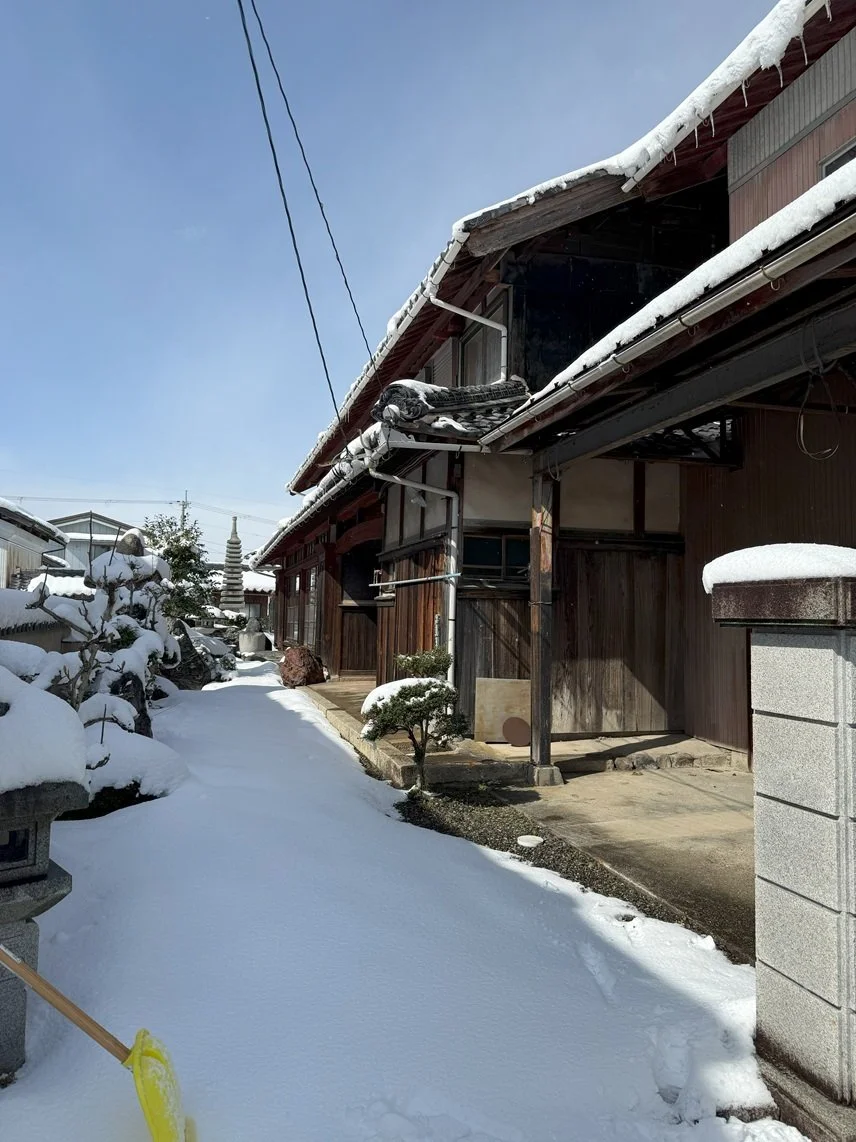Nagahama House
The Nagahama House is exceptionally well built, with unusually large rooms. The roof structure is quite spectacular, with massive curved logs protecting the large interior volume. The smoke-blackened doma framing of the doma is still found under the roof, and there is a small kura in the yard. The carpenters who built the Nagahama House had a particularly good sense for integrating natural forms into the structure. In addition to the traditional use of space, houses like this lend themselves well to being adapted into “upside-down houses,” with the kitchen and living room spaces under the soaring log roof framing and more private spaces, such as bedrooms, on the first floor.










