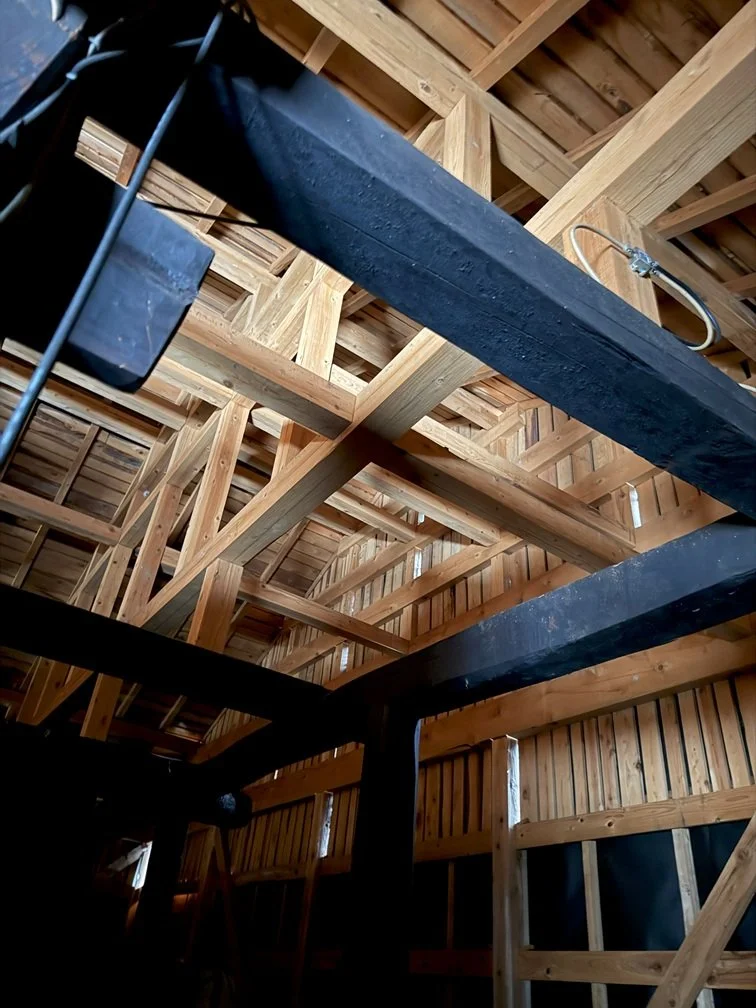Urakami House
The Urakami House has been lovingly cared for through the decades, but is now threatened with demolition following a recent earthquake that destroyed many houses around it on Ishakawa’s Noto Peninsula. The massive crossing beams overhead in the two principal rooms (outlined in red on the floorplan, below) are exceptional examples of the local vernacular style. These two rooms, each approximately a cube 5m on a side, are prime candidates for reuse. This house was built for a family of foresters, not farmers, and originally had a massive thatch roof, which was replaced some fifty years ago by the framework supporting the present tile roof. The roof framing was never exposed to smoke from the open fires that blackened the older framing, which also helped to preserve the old thatch roofs. This roof system is solid and well-built, constructed of standard-sized timbers, rather than the natural log forms typically found in older kominka.







